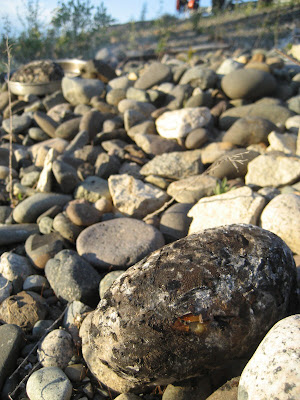 Roberts Creek is a well-appointed artistic community on the Strait of Georgia on the Sunshine Coast of BC. With beaches, forest, a creek and community hub, it had immediate appeal.
Roberts Creek is a well-appointed artistic community on the Strait of Georgia on the Sunshine Coast of BC. With beaches, forest, a creek and community hub, it had immediate appeal.On the edge of Roberts Creek and beside Clack Creek, sits Roberts Creek Cohousing, a leafy, car-free settlement shared by 31 households (70-80 people) within the trees on 20 acres. Alan Franks (and later, Jane) welcomed me, sweaty and tired, into their home, with delicious wine, nibbles and stir-fry and neighbour Judith, landscape architect for the project, joined the fun.
 Cars are restricted to the side of the site in group parking and 3 large-wheeled trolleys are used to transfer goodies from vehicles to homes. This eliminates traffic noise, loss of garden space to driveways and garages and makes much of the site safer for small children.
Cars are restricted to the side of the site in group parking and 3 large-wheeled trolleys are used to transfer goodies from vehicles to homes. This eliminates traffic noise, loss of garden space to driveways and garages and makes much of the site safer for small children.
Environment
- Roberts Creek Cohousing gave their land immediately beside the creek to the regional district to be shared and accessed by the wider community. The creek has several swimming holes in Clack Creek (far too chilly for me).
- Only 6.7 acres is occupied by housing (and other buildings) with the remainder of the 20 acres used for gardens and retaining and rejuvenating the natural forest.
- Waste water is treated with a septic system whose output is tested weekly for water quality. The system is maintained by council and the water is cleaner than the creek.
- Heating is subfloor, fueled by gas
- Photovoltaic panels have been installed on a couple of homes. Efficiency is restricted by forest surroundings and long winters.
The homes and Common House were designed by local architects (Mobius Architects and Teryl Mullock), and constructed, primarily in timber by Burtnick Enterprises.

Community Facilities
COMMON HOUSE -
The topography meant that the more preferred model (perhaps) of the Common House encircled by homes, was not possible. Instead, a long spine layout with footpath connection was established.
Mail is often collected from the Common House but in Roberts Creek, being so small, mail is collected from the post office in the village.
Meals are shared twice a week and are prepared by mixed-household cooking teams including "The Laughing Stocks", "Galley Slaves" and "Jolly........ Non-cooks pay $5 per meal to contribute towards ingredients. They also celebrate TGIF (thank God it's Friday) as a less formal gathering.
- Main space - eating, lounging, meeting
- Kitchen - 2 sets of sinks, industrial dishwasher, 1 stove, 1 cooktop, 1 wall oven. Additional cooking outside is provided by a barbecue. The large pantry is stocked with food basics - oils, flours, spices etc.

- Lounge connected to main space
- Wide corridor/entry space to encourage residents to walk through Common House from carpark to the pedestrian spine
- Office
- Guest room with en suite
- 2 x WC's
- Multipurpose room - small lounge and TV
- Children's play room
- Laundry nook - wahser, dryer and fridge
- the large common space is too large to feel cosy in winter
- need a mid-sized space for meetings, separate from kitchen noise (currently open plan)
RECYCLING AREA
All recycling is sorted in one area (another chance for people to meet). Bear precautions need to be taken as with most of north America.
 CREATIVE SPACES
CREATIVE SPACESTwo transportables, tastefully modified sit high on the site (top left on map) and house a woodworkshop (fully equipped) and a gym/music/pool/teen/craft space.
 Homes
HomesAs with most of BC architecture, the houses are built from timber (in plentiful supply in this state). Follow this link to their detailed description of the considerations and features in their homes.
Some of the design elements which assist in social and environmental sustainability include:
- infloor radiant heating (optional on some lots) - more efficient than air heating?
- covered outdoor living connecting to the shared pathways
- designed for adaptability and extending
- designed for "aging in place" (i.e. bathrooms can be made fully accessible with minimal effort)
- non-toxic interior finishes
- energy-efficient appliances
- gas stoves (options exist for electric as well and electricity in these parts is hydro-generated)
- plumbed for future solar hot water heating (many residents have already installed solar panels)
- energy efficient lighting
- polished concrete floors on the main level to provide thermal mass

Expenses
Hired cleaners keep the Common House in sparkling condition but outdoors, the gardens are managed by volunteer work parties, overseen by the gardening committee. Residents pay $85/month for contingency and maintenance, insurance, heating the common house, portables, tools and cakes for celebrations.
More information? Visit their community website



 Bicycles are everywhere of all different types and although helmets are enforced many defy this to feel the cooling sea breeze in their hair. All buses, trains and ferries take bicycles and car drivers give way even if they have right-of-way on larger intersections.
Bicycles are everywhere of all different types and although helmets are enforced many defy this to feel the cooling sea breeze in their hair. All buses, trains and ferries take bicycles and car drivers give way even if they have right-of-way on larger intersections.

































